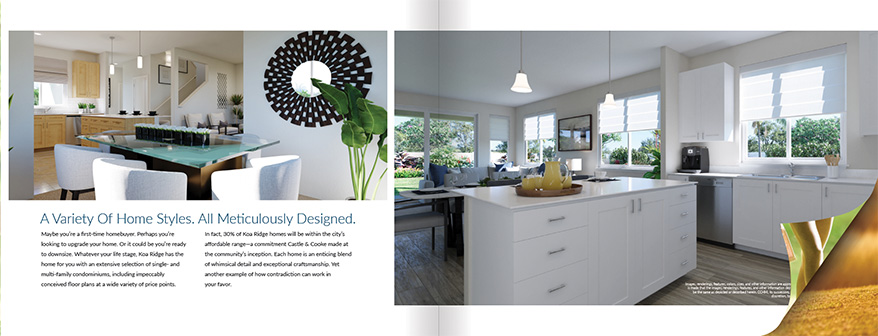Walea II homes
Plan A

2 Bedroom/2 Bath
Living Area: 991 SF
Garage: 245 SF
Accu Closet: 10 SF
Plan B

3 Bedroom/2.5 Bath
Living Area: 1,121 SF
Covered Entry: 31 SF
Covered Lanai: 48 SF
Low Storage: 6 SF
Garage: 257 SF
Plan C2

3 Bedroom/2.5 Bath
Living Area: 1,250 SF
Covered Entry: 26 SF
Covered Lanai: 39 SF
Low Storage: 9 SF
Garage: 245 SF
Plan D2

3 Bedroom/2.5 Bath
Living Area: 1,358 SF
Covered Entry: 27 SF
Covered Lanai: 39 SF
Low Storage: 9 SF
Garage: 245 SF
Plan E2

3 Bedroom/2.5 Bath
Living Area: 1,557 SF
Covered Lanai: 42 SF
Low Storage: 9 SF
Garage: 383 SF
Images, renderings, features, colors, sizes and other information are approximate and for illustrative purposes only. No guarantee is made that the images, renderings, features and other information depicted or otherwise described will be built or if built, will be the same as depicted or described herein. CCHHI, its successors and assigns, reserves the right, in their sole and absolute discretion, to make changes at any time without notice or obligation. Fencing has been intentionally omitted to show more detail of the building’s exterior.
walea II at koa ridge
Walea II is a new collection of two- and three-bedroom townhomes at Koa Ridge in Central O'ahu, thoughtfully designed for modern island living. Inspired by the Hawaiian word for “serenity,” Walea II offers five contemporary floor plans ranging from 991 to 1,557 square feet. Each home features open-concept living areas, nine-foot-high ceilings in the downstairs living spaces, modern kitchens with a breakfast bar, in-unit laundry, air-conditioning, enclosed garages, and more.
keʻolu at koa ridge
Keʻolu is the newest affordable condominium home series at Koa Ridge in Central O'ahu, offering contemporary one-, two-, and three-bedroom floor plans. Each home features open-concept kitchens, living, and dining areas—perfect for those seeking comfort, functionality, and a connected lifestyle.
