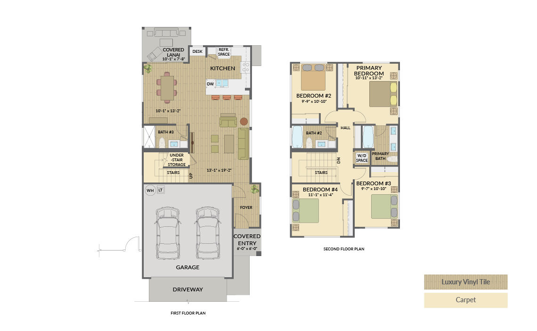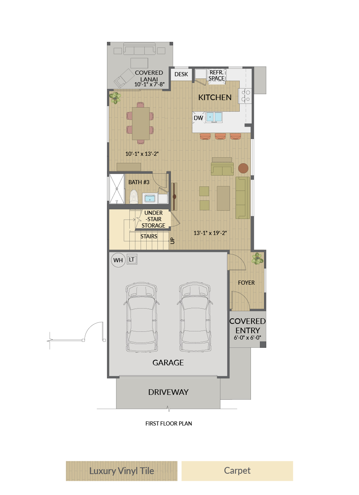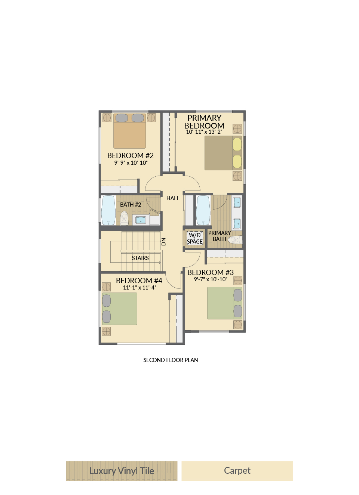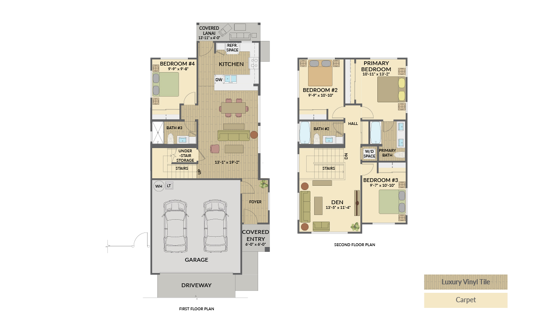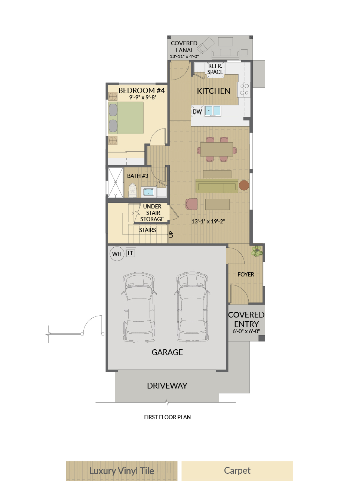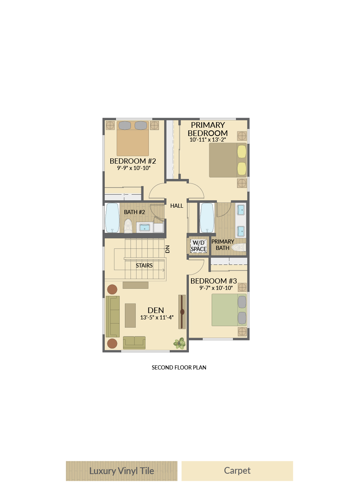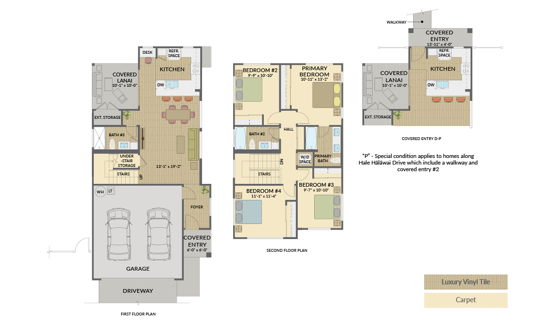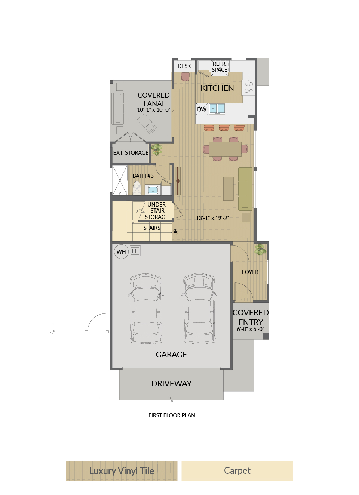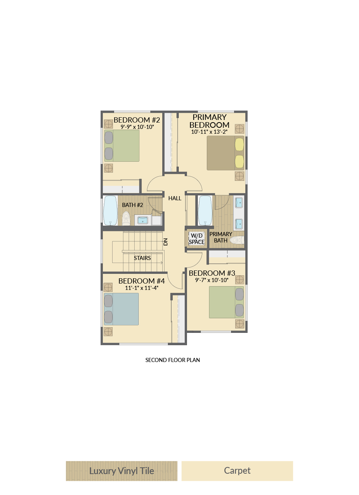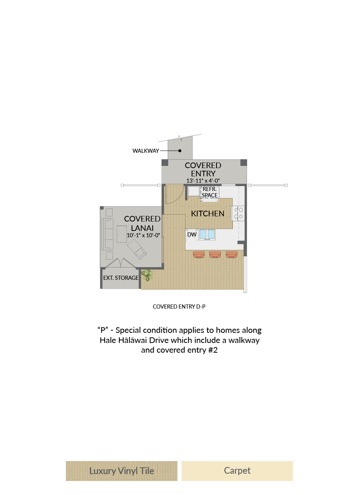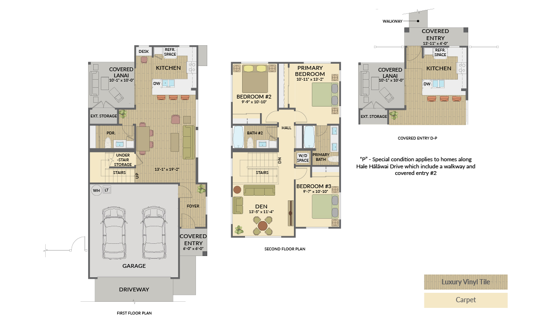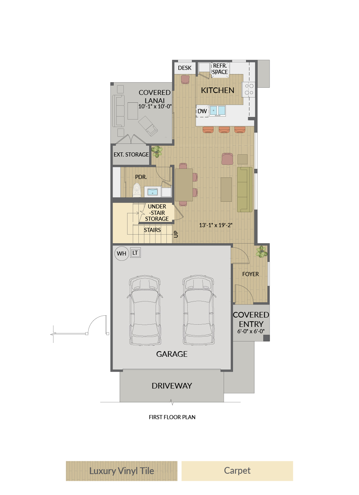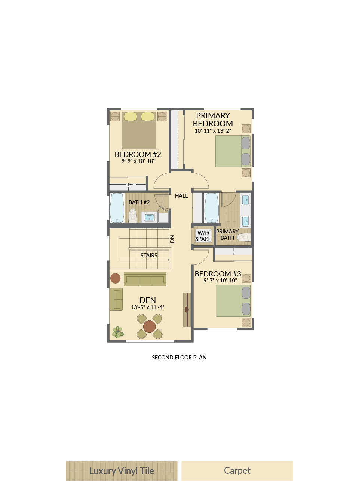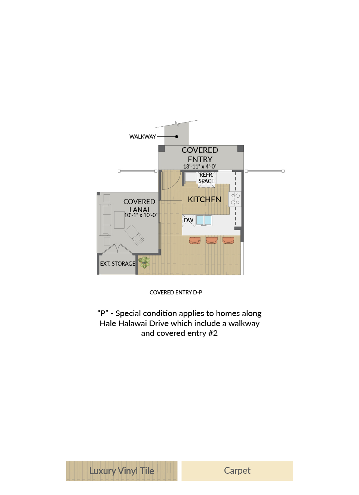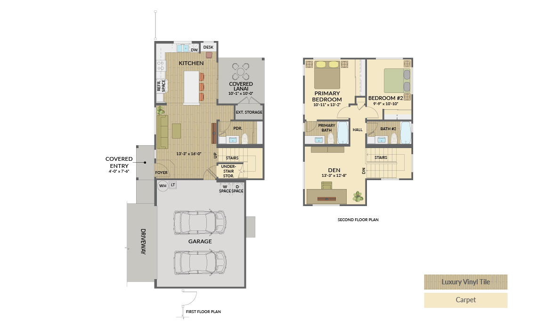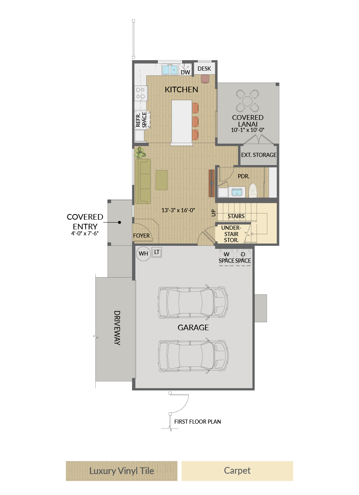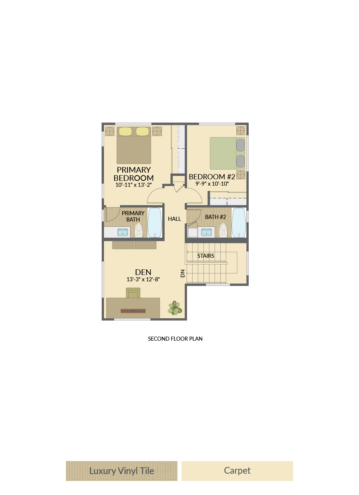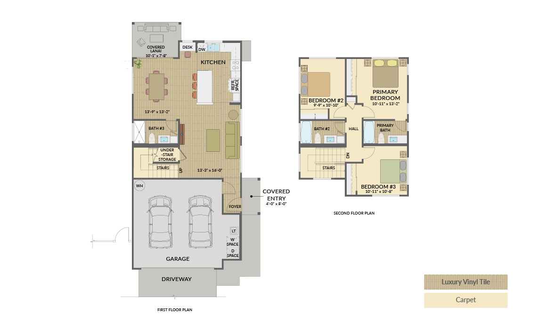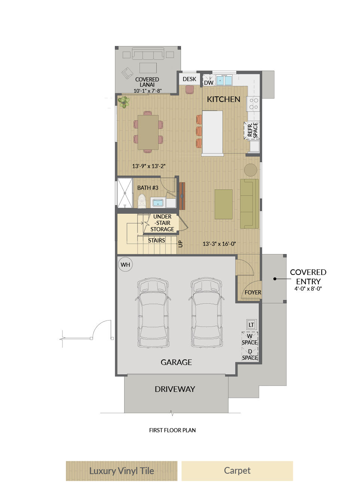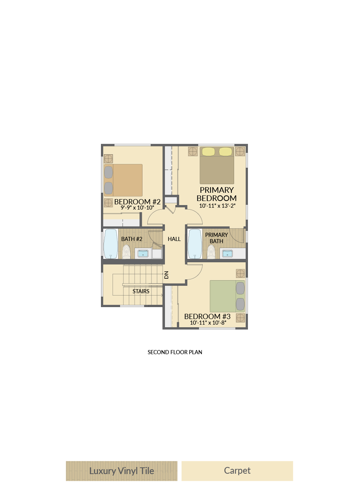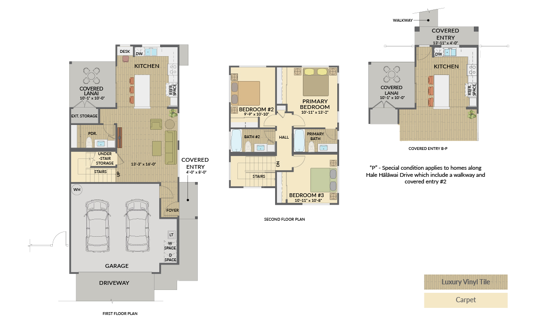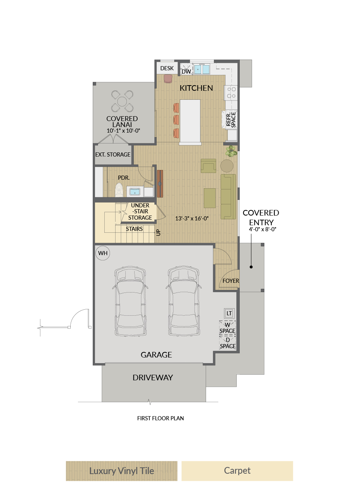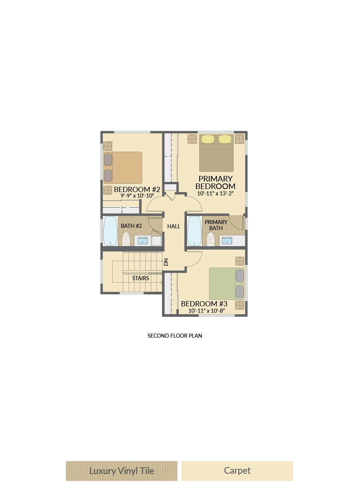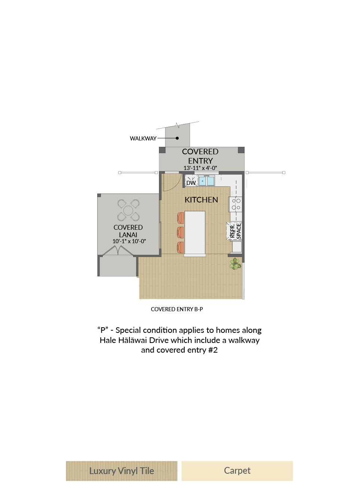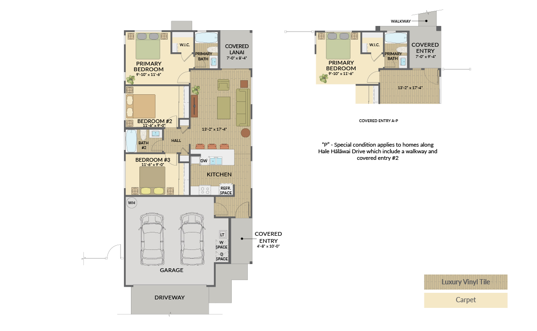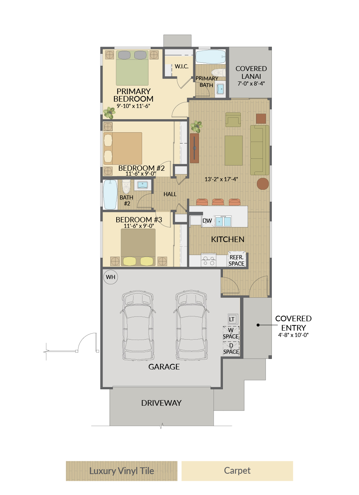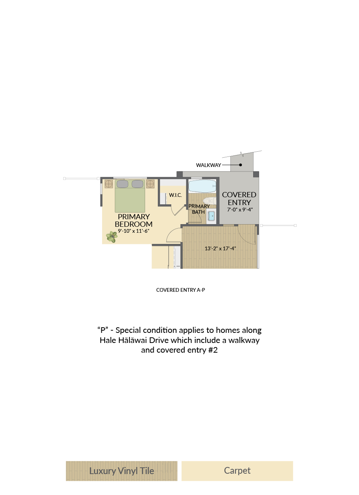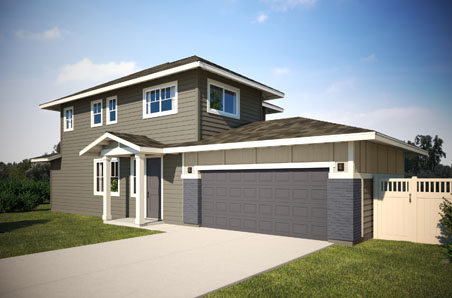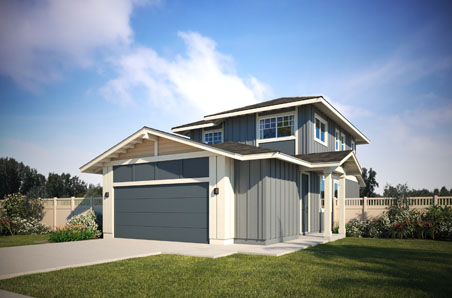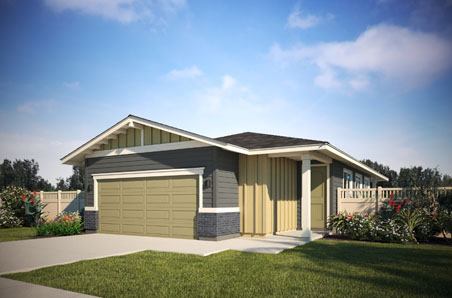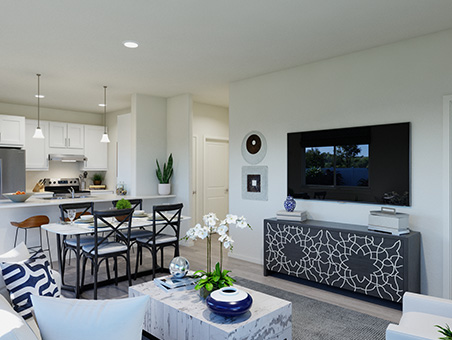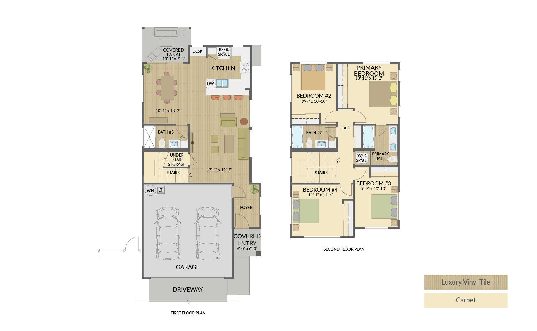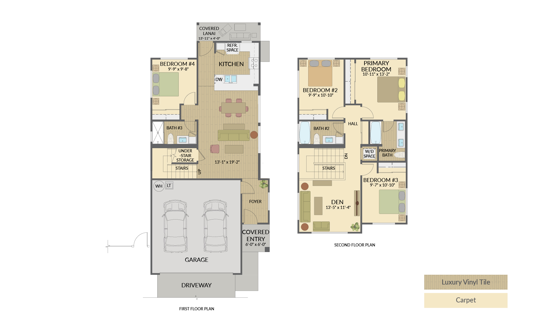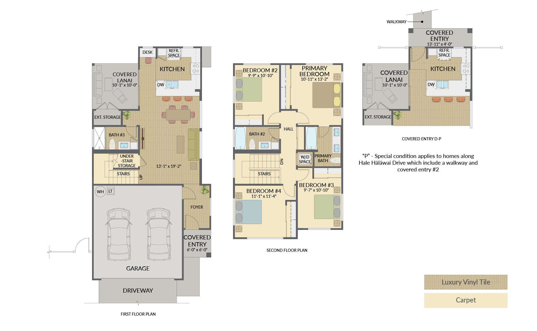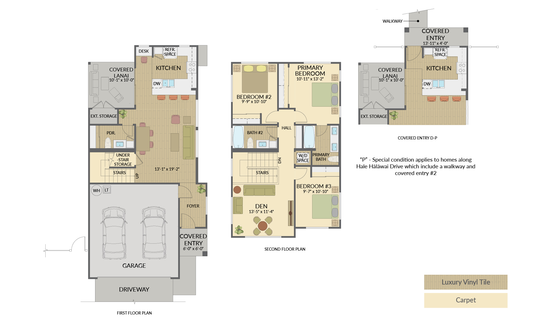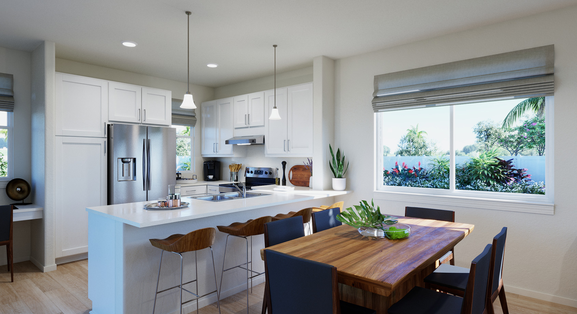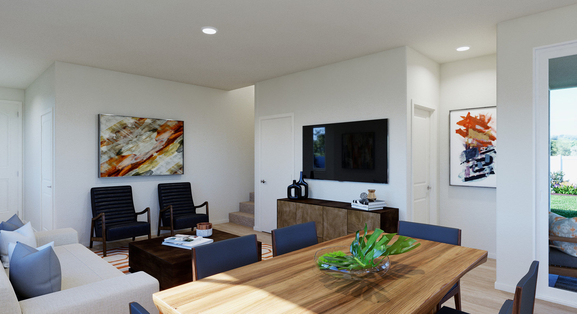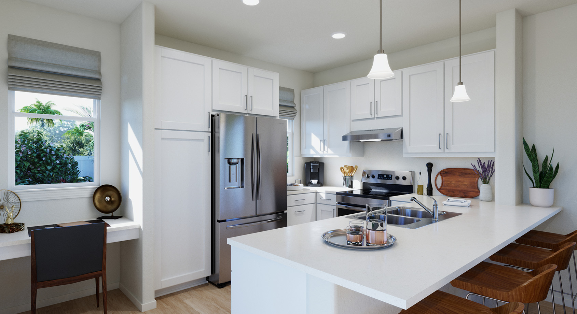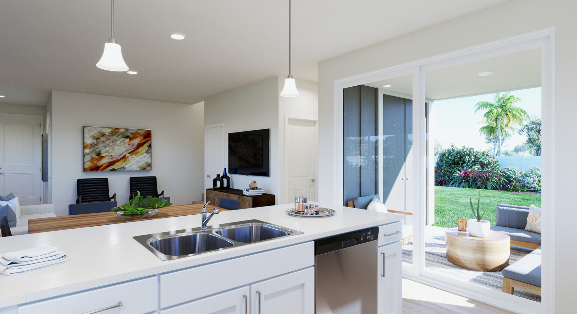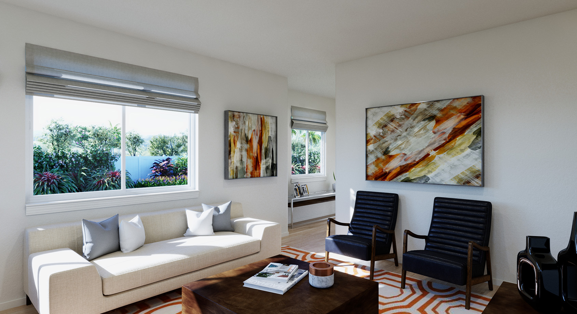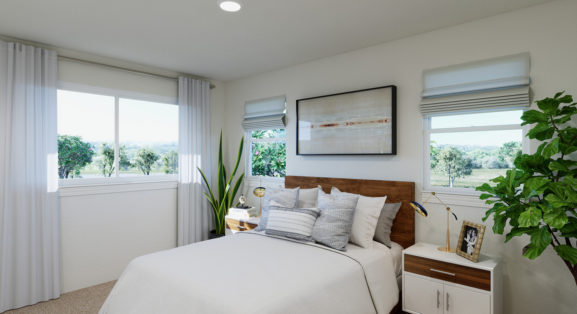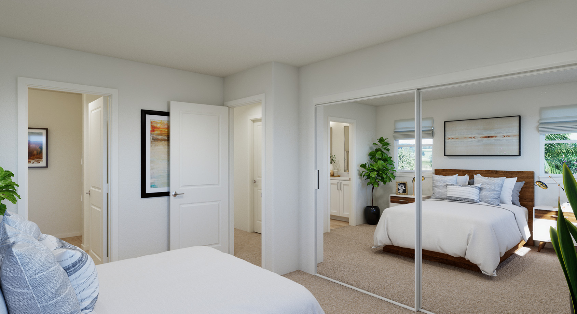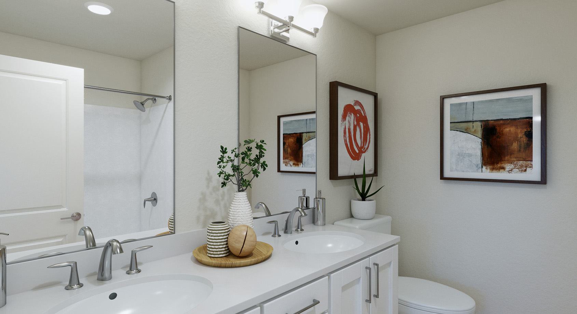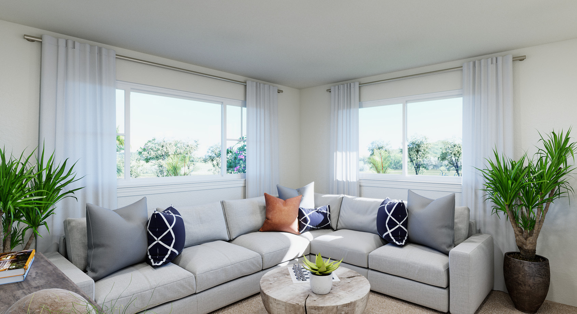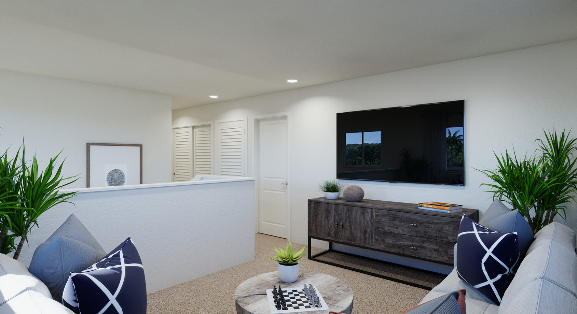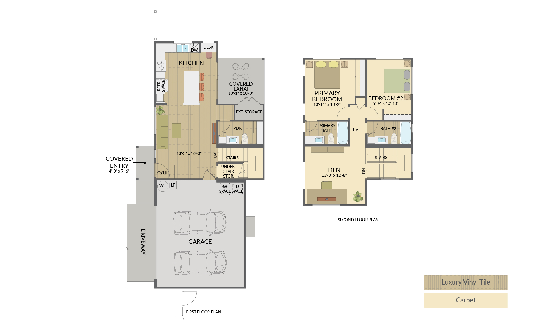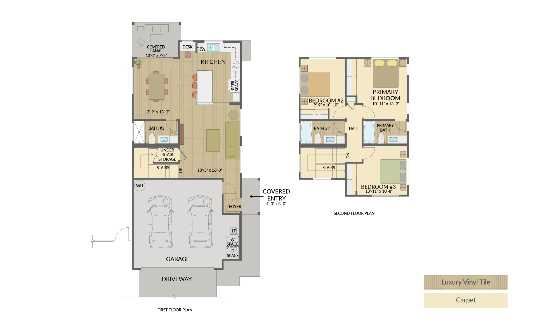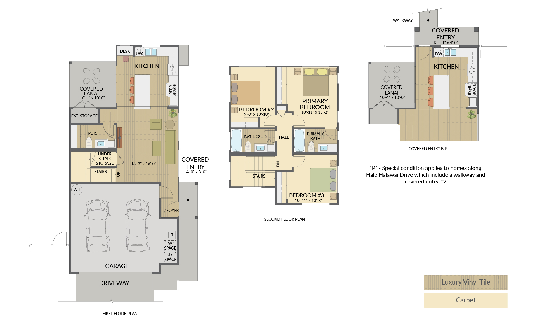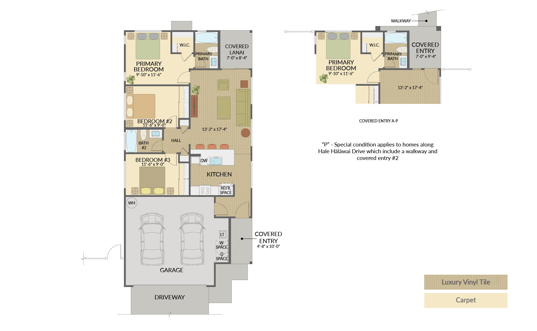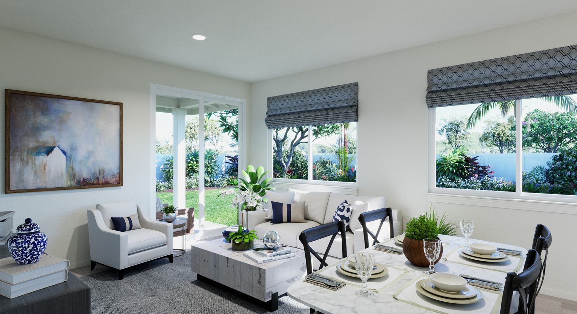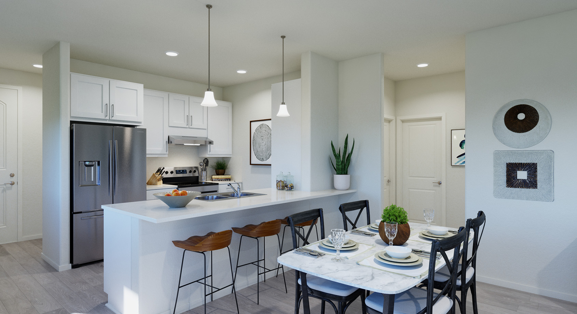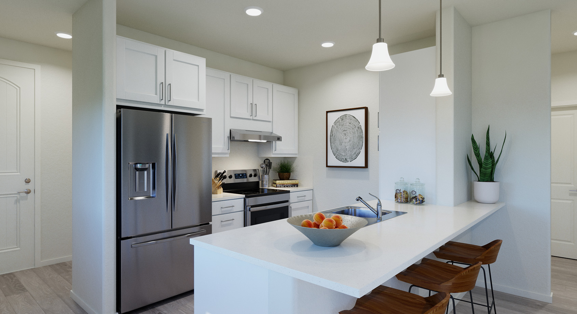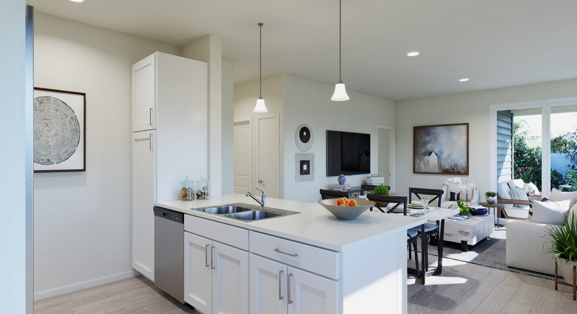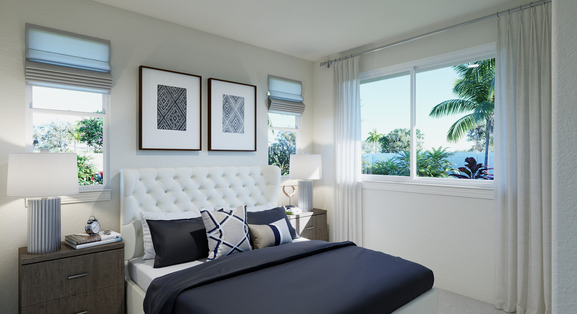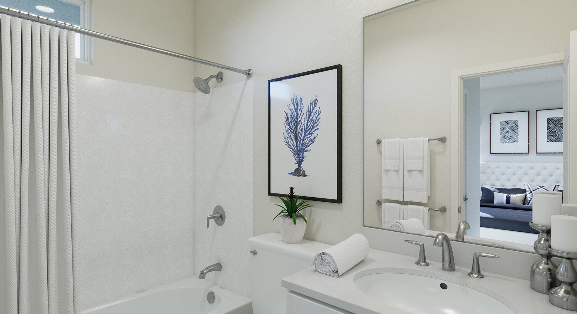floor plans
4 Bedroom/3 Bath
Living Area: 1,484 SF
Garage: 393 SF
Covered Entry: 35 SF
Covered Lanai: 79 SF
Total: 1,991 SF
4 Bedroom/3 Bath
Living Area: 1,484 SF
Garage: 393 SF
Covered Entry: 35 SF
Covered Lanai: 54 SF
Total: 1,966 SF
4 Bedroom/3 Bath
Living Area: 1,361 SF
Garage: 393 SF
Covered Entry: 35 SF
Covered Lanai: 100 SF
Exterior Storage: 19 SF
Total: 1,908 SF
3 Bedroom/2.5 Bath
Living Area: 1,361 SF
Garage: 393 SF
Covered Entry: 35 SF
Covered Lanai: 100 SF
Exterior Storage: 19 SF
Total: 1,908 SF
2 Bedroom/2.5 Bath
Living Area: 1,137 SF
Garage: 444 SF
Covered Entry: 29 SF
Covered Lanai: 100 SF
Exterior Storage: 19 SF
Total: 1,729 SF
3 Bedroom/3 Bath
Living Area: 1,261 SF
Garage: 410 SF
Covered Entry: 31 SF
Covered Lanai: 79 SF
Total: 1,781 SF
3 Bedroom/2.5 Bath
Living Area: 1,138 SF
Garage: 410 SF
Covered Entry: 31 SF
Covered Lanai: 100 SF
Exterior Storage: 19 SF
Total: 1,698 SF
3 Bedroom/2 Bath
Living Area: 950 SF
Garage: 404 SF
Covered Entry: 46 SF
Covered Lanai: 57 SF
Total: 1,457 SF
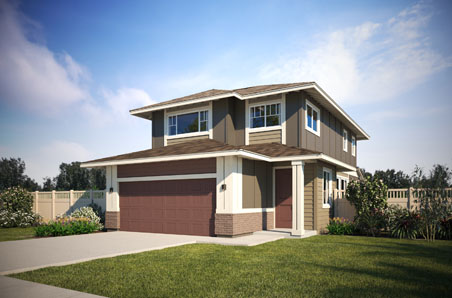 plan d - design 1 exterior rendering >
plan d - design 1 exterior rendering >
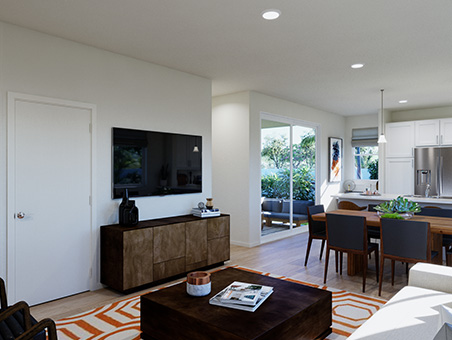 plan d - design 1 interior rendering >
view site map >
plan d virtual tour >
plan d - design 1 interior rendering >
view site map >
plan d virtual tour >
waioha at koa ridge
Detached Single-Family Homes
Waioha, which means “joy” in Hawaiian, offers contemporary two-,
three- and four-bedroom detached single-family condominium
homes in eight floor plans, ranging in size from 950 to 1,484 square
feet. Gather with friends and family in the spacious, open-concept
living areas with 9-foot-high ceilings. And with stainless-steel
appliances, solid-surface countertops, and white shaker cabinets,
the modern kitchen is sure to become the heart of your home.
Revel in the high-quality features you’ve come to expect from
Castle & Cooke, along with luxury vinyl plank flooring in the
downstairs living and kitchen areas. And when you need space, let
the primary bedroom become your personal oasis, complete with a
private bathroom.
At Waioha, comfort reigns, with split system air-conditioning
throughout. The homes are energy-efficient, too, with a solar
water heating system, Energy Star dishwasher, and an eco-friendly,
electric vehicle ready garage.
Two-car enclosed garages provide enviable parking and storage,
and the covered entry and lanai make outdoor spaces even more
welcoming and convenient.
Included features
Interior
- 9’-high ceiling in first-floor living area
- Split-system air-conditioning throughout the home
- Wall-to-wall carpet and luxury vinyl tile flooring, as specified
- Stainless-steel range/oven and hood fan
- Stainless steel Kohler double-compartment kitchen sink
- LG HI-MACS solid-surface kitchen & bathroom countertops
- White shaker kitchen and bath cabinets with soft closers and wood boxes
- USB port outlet standard at kitchen and primary bedroom
- LG HI-MACS bath and shower surround
- Closet and storage wire shelving systems, as specified
- Mirrored sliding closet doors, as specified
Exterior
- Contemporary architectural styles in four color schemes
- HardiePanel and HardiePlank fiber cement siding with 30-year warranty
- GAF Timberline shingle roofing with 30-year limited lifetime warranty
- Masonite fiberglass exterior doors
- Hurricane-resistant windows and sliding doors
- Hurricane-code steel garage doors
- Fences between lots, front, rear, and side yards, as specified
SMART HOME FEATURES
- IQ Panel Hub
- Alarm.com WiFi doorbell with integrated camera
- Z-Wave Plus wireless accessory switch
ENERGY EFFICIENCY
- Solar hot water system
- Electric Vehicle (EV) ready outlet at garage
- Photovoltaic (PV) ready
- Energy Star dishwasher
optional upgrades
- Washer, dryer, refrigerator, and microwave
- Quartz countertops
- Cabinet upgrade styles, colors, and accessories
- Ceiling fan
- Additional smart home features, including Wellcams, speakers, thermostats, and more
